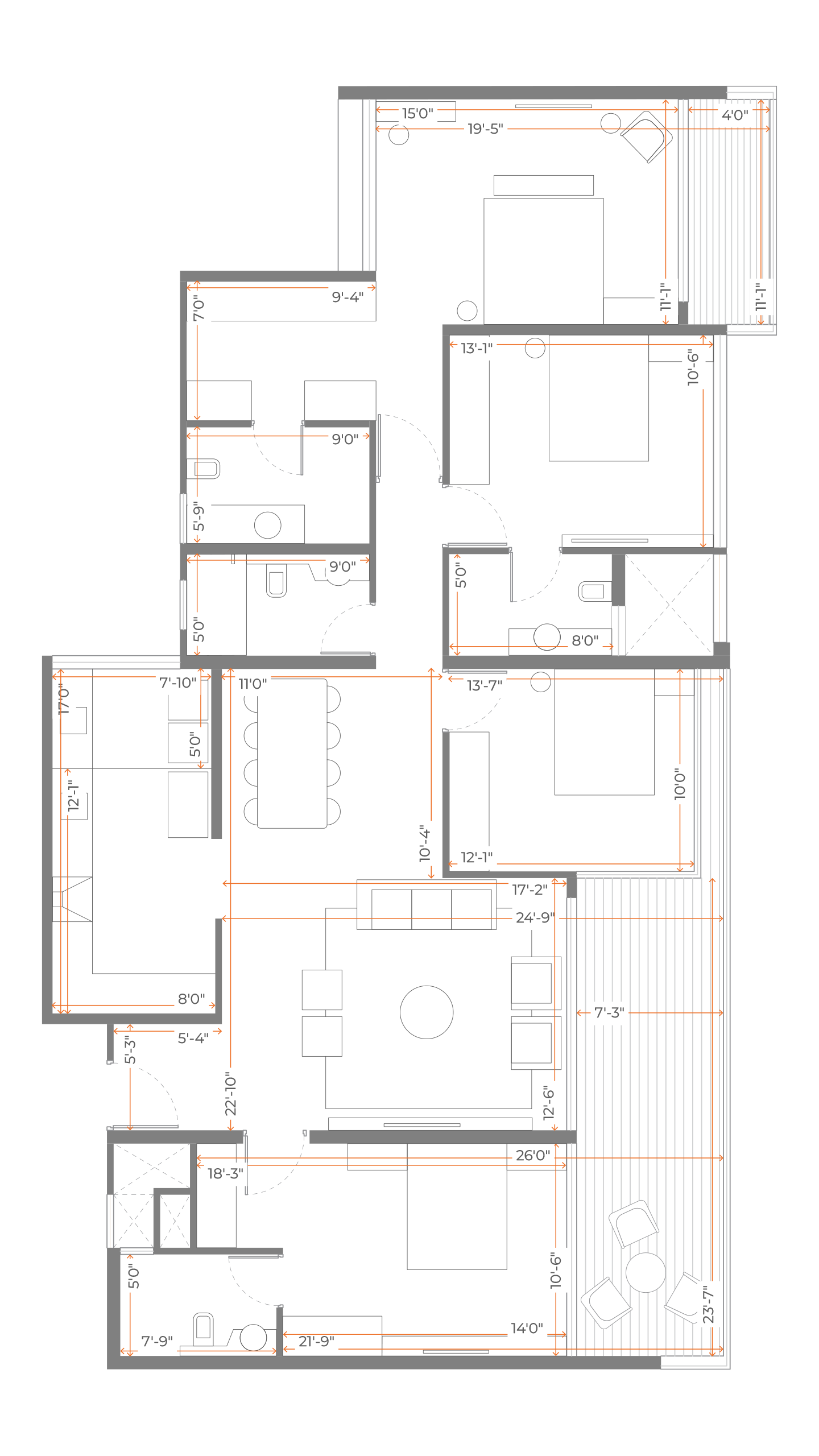4 bhk
2399 xxl

| living space
|
in sq.ft.
|
|
|---|---|---|
| a | lobby | 5'-3" x 5'-4" |
| b | living | 12'-6" x 17'0" |
| c | dining | 10'-4" x 11'0" |
| d | all season's deck | 23'-7" x 7'-3" |
| kitchen space
|
in sq.ft.
|
|
|---|---|---|
| e | master kitchen | 12'-1" x 8'0" |
| f | utility area | 5'0" x 7'-10" |
| bedrooms
|
in sq.ft.
|
|
|---|---|---|
| g | master suite 1 | 11'-1" x 15'0" |
| h | wardrobe | 7'0" x 9'-4" |
| i | balcony | 11'-1" x 4'0" |
| j | master suite 1 toilet | 5'-9" x 9'0" |
| k | master suite 2 | 10'-6" x 14'0" |
| l | master suite 2 toilet | 5'0" x 7'-9" |
| m | master suite 3 | 10'-6" x 13'-1" |
| n | master suite 3 toilet | 5'0" x 8'0" |
| o | guest suite | 10'0" x 12'-1" |
| p | common toilet | 5'0" x 9'0" |
| usable area
|
1696 sq.ft.
|
product code | 2399 xxl |
|---|
usable area = carpet area*+ open balcony
1696 SQ.FT.(157.57 SQ.MT.)=1468 SQ.FT.(136.42 SQ.MT.)+228 SQ.FT.(21.15 SQ.MT.)
*includes carpet area as per rera & permissible enclosed balcony if any.
• the floor space efficiency of homes at FIVE RACECOURSE is 70%
note: skyi™ believes in complete transparency.
• the sale agreement will have the carpet areas mentioned along with
the car parking. • the carpet area is calculated as per statutory guidelines
laid out by the competent authority. • all dimensions shown are f rom
unfinished wall to unfinished wall • furniture & fittings in plans are
indicative & are not part of the offer • this is a typical plan. the orientation &
openings may vary. • there will be offsets on account of columns and beams
in actual constructed home.